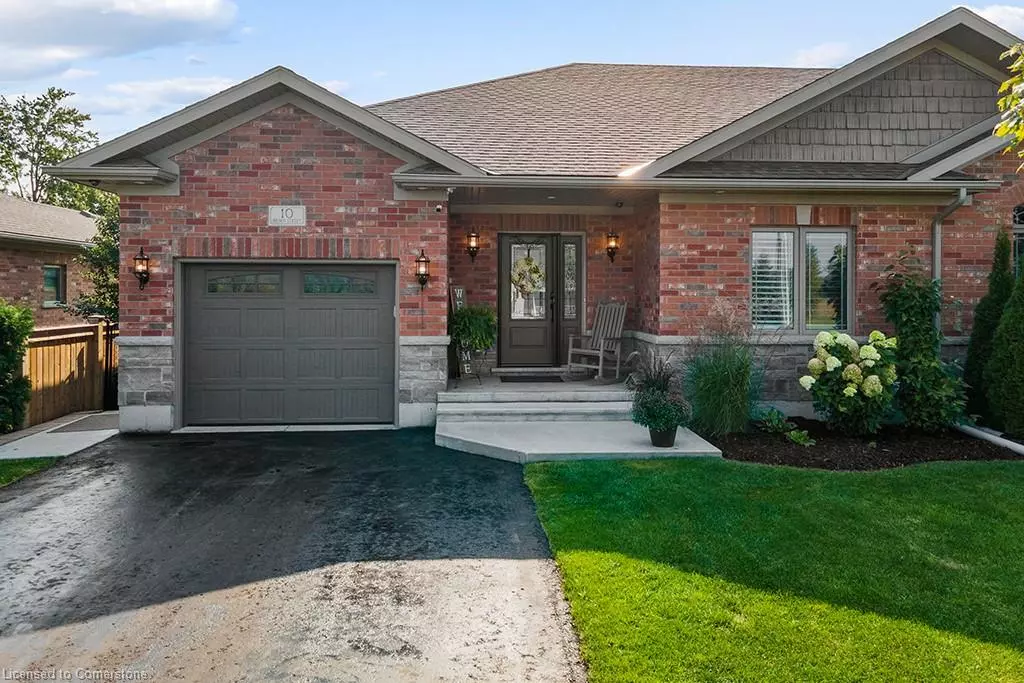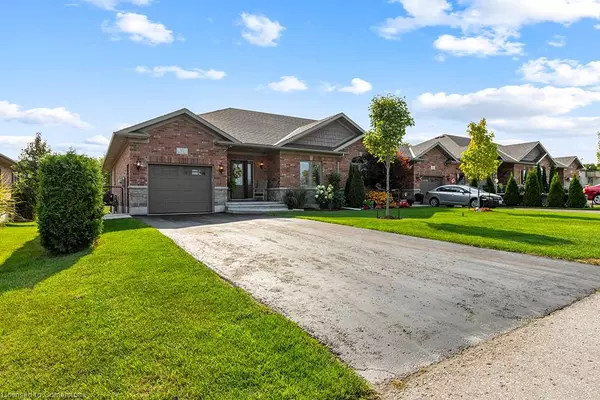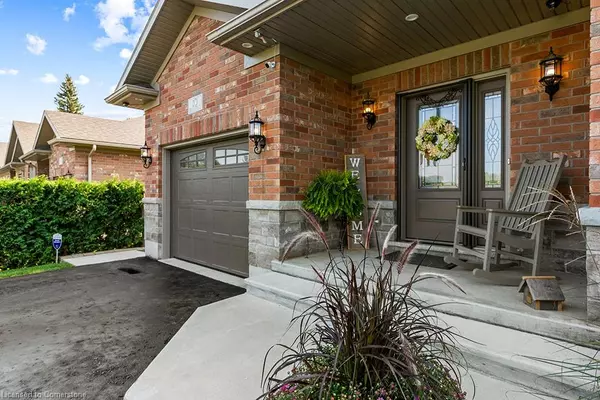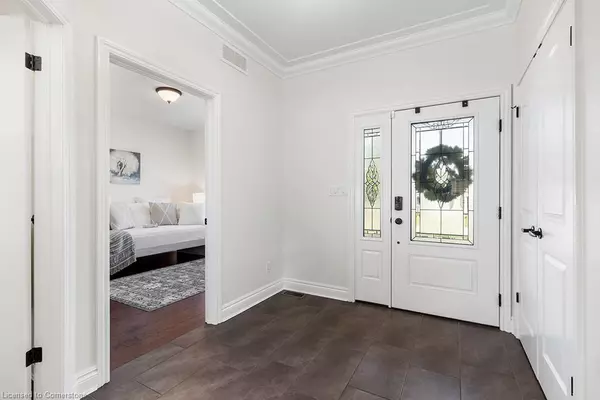
10 Brown Street S Clifford, ON N0G 1M0
3 Beds
3 Baths
1,249 SqFt
UPDATED:
12/07/2024 08:07 AM
Key Details
Property Type Single Family Home
Sub Type Single Family Residence
Listing Status Active
Purchase Type For Sale
Square Footage 1,249 sqft
Price per Sqft $508
MLS Listing ID 40679909
Style Bungalow
Bedrooms 3
Full Baths 3
Abv Grd Liv Area 1,249
Originating Board Hamilton - Burlington
Year Built 2017
Annual Tax Amount $3,484
Property Description
provides additional space. This could provide a versatile living situation. The generously sized rear yard backs onto green space, is fully fenced, has a large cement dining area which provides privacy and an ideal space for outdoor gathering. This house has it all, it has been freshly painted, well maintained inside and out by its original owner and is move in ready. Don’t be TOO LATE*! *REG TM. RSA.
Location
Province ON
County Wellington
Area Minto
Zoning RES
Direction Mill St E to William St S to Nelson St E
Rooms
Other Rooms Shed(s)
Basement Full, Finished, Sump Pump
Kitchen 1
Interior
Interior Features High Speed Internet, Air Exchanger, Auto Garage Door Remote(s), Central Vacuum Roughed-in, Other
Heating Forced Air, Natural Gas
Cooling Central Air
Fireplace No
Window Features Window Coverings
Appliance Water Heater, Water Softener, Dishwasher, Dryer, Refrigerator, Washer
Laundry In Basement, Lower Level, Main Level
Exterior
Exterior Feature Backs on Greenbelt, Landscaped, Private Entrance
Parking Features Attached Garage, Asphalt, Inside Entry
Garage Spaces 1.0
Roof Type Asphalt Shing
Porch Deck, Porch
Lot Frontage 39.09
Lot Depth 129.9
Garage Yes
Building
Lot Description Urban, Rectangular, Beach, Campground, Near Golf Course, Greenbelt, Hospital, Library, Park, Place of Worship, Rec./Community Centre, Schools
Faces Mill St E to William St S to Nelson St E
Foundation Poured Concrete
Sewer Sewer (Municipal)
Water Municipal
Architectural Style Bungalow
Structure Type Brick,Stone
New Construction No
Others
Senior Community No
Tax ID 710000426
Ownership Freehold/None






